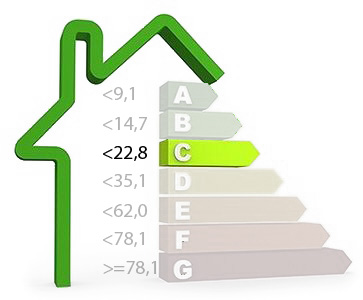Buying and Selling of Real Estate Properties
Villas in modern style under construction with sea views in Calpe
Description
New development of three and four-bedroom modern villas in Calpe, Costa Blanca North!!!
An exclusive urbanization of 10 high quality modern villas with panoramic views of the sea and Peñon Ifach, 500m from the Arenal Bol beach and 300m from the center of Calpe. They are very bright villas because of their large windows and high quality finishes.
The houses have 2 floors of housing and a basement with 2 large garages. The houses are equipped with air conditioning ducts, underfloor heating and home automation (intelligent control system and automation of housing). A private pool on the terrace on the ground floor.
The houses are distributed in 5 blocks. There are 3 housing blocks with 3 bedrooms, (houses from 1 to 6 with the same characteristics) and two remaining blocks are distributed into 4-bedroom houses (houses from 7 to 10). All the blocks are projected in two floors of housing and basement and have individual pools. Externally, a community pool is projected, complete with a free zone, pool terraces and 2 pergolas.
Villas 1 to 6, formed by 3 groups of 2 semi-detached houses of equal distribution:
- Ground floor composed of hall, living room, open kitchen, internal staircase, toilet, laundry, porch, access, side terrace, pool terrace and pool.
- High floor where 3 bedrooms are located, one of them with bathroom, separate bathroom, staircase interior and two terraces.
- Basement, joined in all its surface, consisting of a garage for 2 vehicles, storage room, toilet-shower, purifying pool, interior staircase.
Villas 7 to 10, formed by 2 groups of 2 houses:
Villa 7
- Ground floor composed of hall, living room, open kitchen, bedroom, toilet-shower, interior staircase, porch, access, side terrace, pool terrace and pool.
- High floor where 3 bedrooms are located, one of them type suite with dressing room and bathroom, the rest with private bathroom, interior staircase, laundry room, terrace and access to solarium.
- Basement, joined in all its surface with the rest, consisting of a garage for 2 vehicles, 4 storage rooms, toilet-shower and interior staircase.
Villas 8 and 9.
-Ground floor composed of hall, living room, open kitchen, laundry room, bedroom, toilet-shower, staircase interior, porch, access, side terrace, pool terrace, barbecue and pool.
-High floor where 3 bedrooms are located, one of them type suite with dressing room and bathroom, the rest with private bathroom, interior staircase, terrace and access to solarium.
-Basement floor, united in all its surface with the rest, consisting of garage for 2 vehicles, 4 storage rooms, toilet-shower and interior staircase.
Villa 10
- Ground floor composed of hall, living room, open kitchen, laundry room, bedroom, toilet-shower, staircase interior, porch, access, side terrace, pool terrace, barbecue and pool.
- High floor where 3 bedrooms are located, one of them type suite with dressing room and bathroom, the rest with private bathroom, interior staircase, terrace and access to solarium.
- Basement floor, united in all its surface with the rest, that consists of garage for 2 vehicles, 2 storage rooms, toilet-shower and interior staircase.
Only houses 1, 5 and 7 remain for sale.
ASK US FOR AVAILABILITY AND PRICES!
Equipment
Location
















