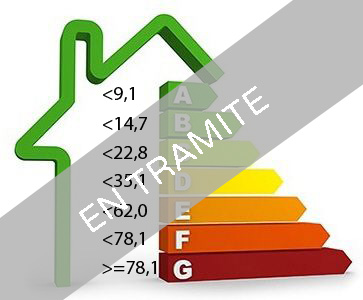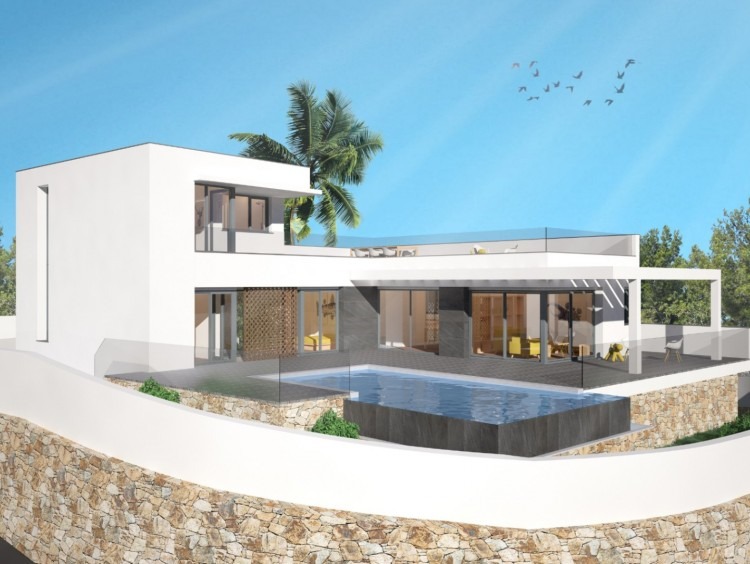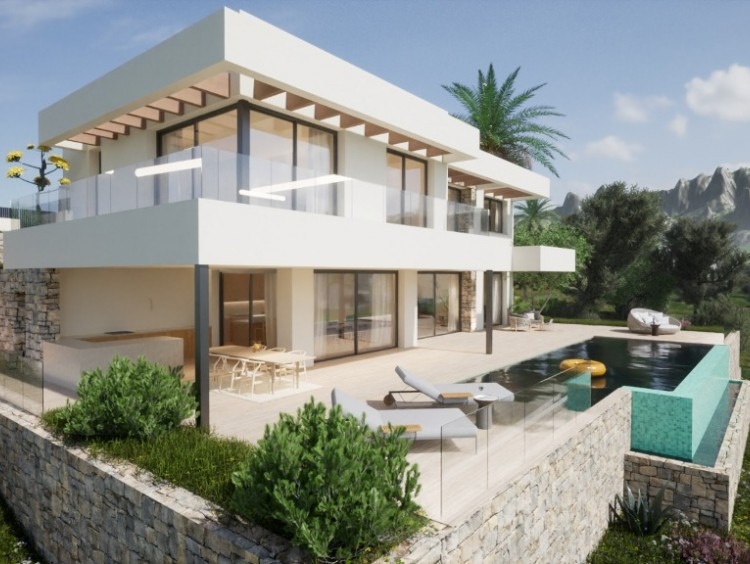Buying and Selling of Real Estate Properties
Newly built Ibizan style villa with sea views for sale in El Portet de Moraira
Description
Newly built Ibizan style villa with sea views for sale in El Portet de Moraira. It is southeast facing and is located approx. 1 km from the beautiful beach of El Portet and approx. 1.5 km from the centre of Moraira, as well as bars, restaurants, shops, supermarkets etc.
This house has been designed to make the most of this magnificent area. You will enjoy a spacious house composed of two areas: a main area for the owners and a guest or family area with a high quality comfort.
The main area is distributed in an open space composed of an open kitchen, living room with fireplace and dining room. A large window gives access to the fully equipped summer kitchen area with barbecue, grill, sink, fridge and above all a professional beer tap. You will also enjoy a large covered terrace with lounge area and dining area for a large table as well as an infinity pool.
In the sleeping area, you will find 2 en-suite bedrooms, each with fitted wardrobes and a complete shower room. Both have access to a private terrace. There is also a guest toilet. On the first floor is the private area of the owners, consisting of a large dressing room, a complete bathroom, a large bedroom with access to a totally private terrace with panoramic views of Moraira, the sea and the Peñon de Ifach as well as the mountainous surroundings of our region.
The guest floor is accessed by an interior staircase which can be condemned for the privacy of the owners. In this case, the access will be through a large window door from the terrace below. This space is composed of a complete kitchen open on a large living room, as well as two bedrooms with en-suite bathrooms and access to their private terraces.
Furthermore, the comfort of the villa is completed by a large cinema room, a private gymnasium with shower room, an air-conditioned wine cellar, a large and complete laundry room and a garage.
The villa is equipped with underfloor heating by heat pump, air conditioning with airzone system, photovoltaic panels.
The plot of 939 m2 is completely fenced and landscaped, the access is through a wooden sliding gate for cars and a pedestrian gate.
There is also a pétanque court, a typical Provençal game
Equipment
Location



























































