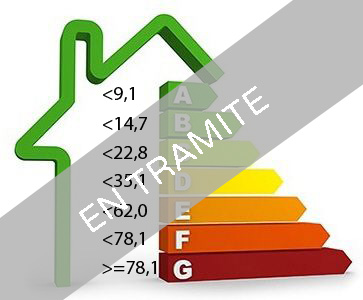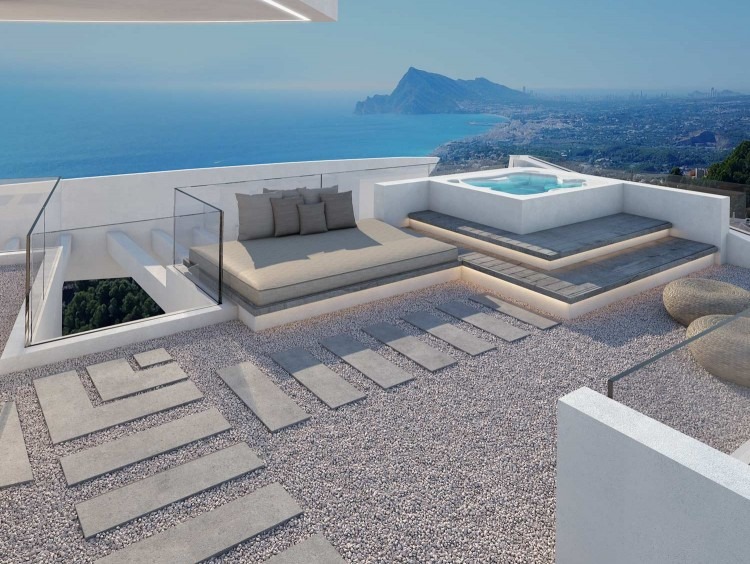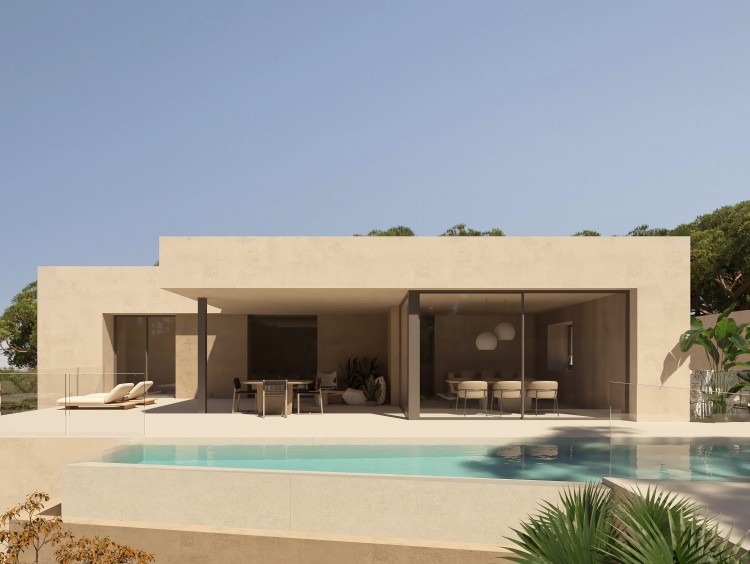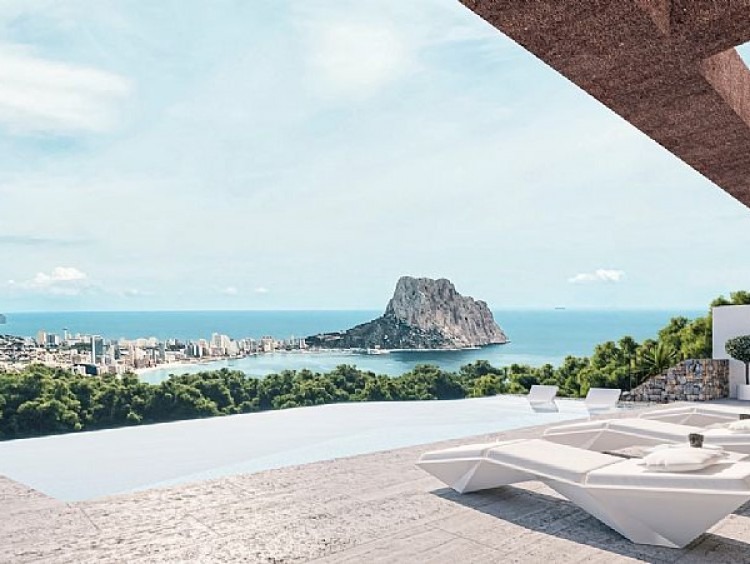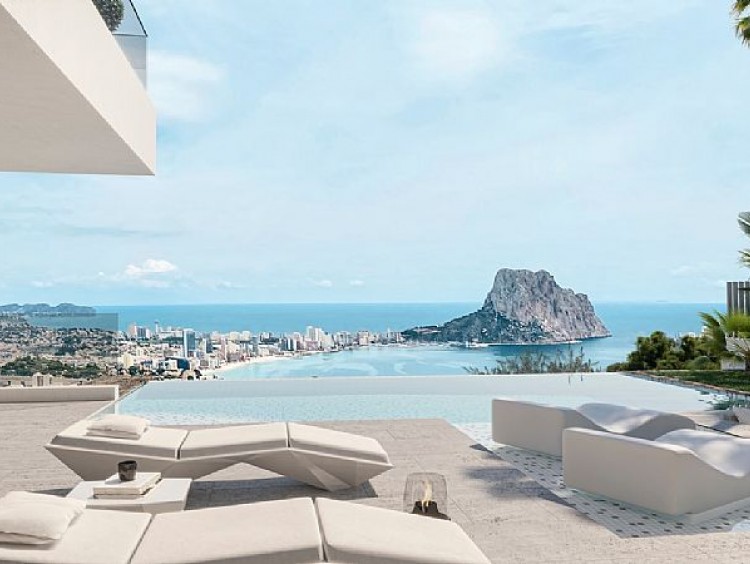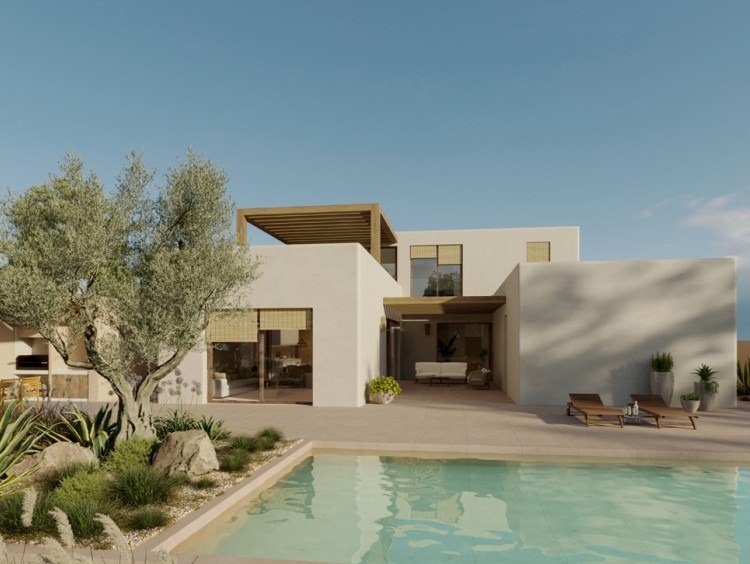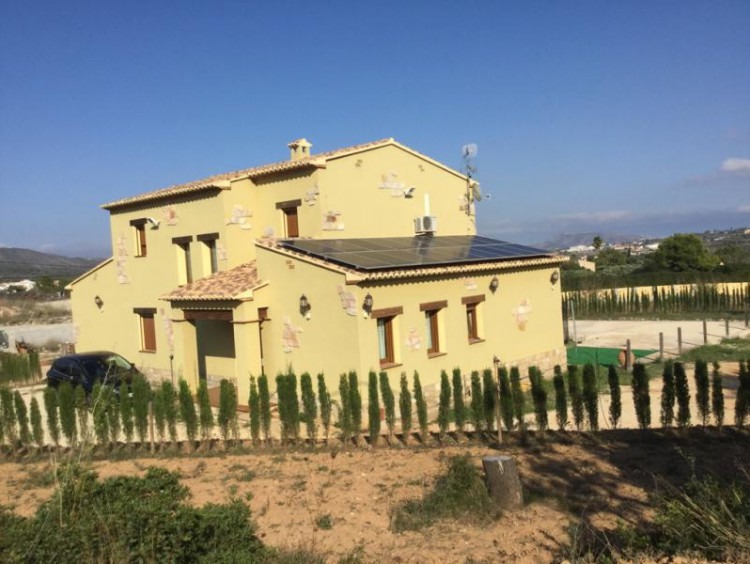Buying and Selling of Real Estate Properties
Modern style villa construction project on the coast of Benissa
Description
Modern style villa construction project on the coast of Benissa (Costa Blanca, Alicante). It is located a short distance from the picturesque beach of La Fustera, as well as shops, restaurants and services, all approximately 300 meters away.
This exclusive modern villa has been designed with a functional architecture that harmonizes practical spaces with a refined aesthetic. It is distributed over two floors, rising on a generous plot of 1,050 m², from where you can contemplate sea views.
The property consists of four bedrooms, en suite, and a guest toilet. On the ground floor we also have a room that can be used as a gym or games room, which has direct exterior ventilation. There is also a laundry room with furniture and sink included.
The kitchen, equipped with an elegant island, is integrated with the living-dining room in an open concept, creating an open-plan environment
Outside, there is a 12.5 m long swimming pool with an “infinity” system, surrounded by an extensive terrace and low-maintenance designer gardens, equipped with an automatic irrigation system.
The villa also has a large parking space, with capacity for two vehicles, sheltered by a high-quality stretched canvas awning.
Key features are:
• TV sockets in the living room and in all bedrooms. Provision for internet sockets.
• Mechanical ventilation system for the house.
• Underfloor heating using an Aerothermal system (consisting of a high-efficiency heat pump to supply both the underfloor heating and the domestic hot water)
• Water accumulator connected to the Aerothermal system of 200 L.
• A.A. by semi-ducts, with individual operation in each room.
• Exterior carpentry in lacquered aluminium, Technal brand. Thermal break, safety glass + insulating chamber and solar control. Tilt-and-turn system in folding windows.
• Modern kitchen with laminated or lacquered doors, drawers with closing brake, porcelain bench, including placement in gap between bench and tall cupboards.
• Appliances included: oven, microwave, ceramic hob, extractor hood, refrigerator and dishwasher of the Bosch brand or similar.
• Sanitary ware: w.c. suspended from Roca or Villeroy & Bosch. Washbasins with built-in cabinet, with mirror and wall light.
• Interior carpentry: with smooth white lacquered doors with hidden hinges and magnetic closure.
• Wardrobes in bedrooms with lacquered or lacobel glass doors. Including interior module with textile finish with shelf and hanging bar.
• Swimming pool with a water surface of about 40 m2, internal staircase, LED underwater spotlights. Includes filter, pump, electrical panel and heating pre-installation. Interior finish with mosaic.
• Garden with automatic irrigation. Includes various types of plants and shrubs. The entire garden surface will be finished in gravel with geotextile mesh underneath to prevent weeds from escaping.
• Intercom and pedestrian door on the street.
• Purification system through connection to the general sewage network.
• Ten-year insurance.
Approximate completion date: June 2026
Equipment
