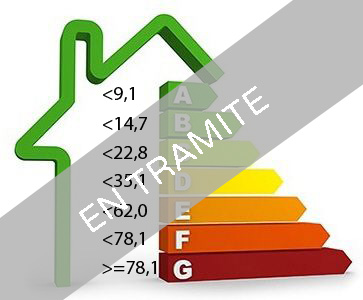Buying and Selling of Real Estate Properties
Construction project for a rustic house with sea views in Benissa (Costa Blanca, Alicante)
Description
Construction project for a rustic house with sea views in Benissa (Costa Blanca, Alicante). Benissa is a municipality located in the northwest of the province of Alicante. Its municipal area is made up of a very heterogeneous orography with coasts of coves and cliffs, as well as mountain areas. Thanks to the privileged location of the plot, it is possible to enjoy beautiful views of the Mediterranean Sea, framed by the Peñon de Ifach Natural Park and the nearest natural environment. It is located a few km from the center of Benissa (3.7 km), where you can walk through its beautiful streets of the old town and where you will find numerous shops, bars, restaurants, supermarkets, etc.
The surface of the plot is more than 14,700 m2 and is bordered to the north by the Serra de Bernia Natural Park and to the south by the road through which it can be accessed by car. From that entrance, an organic path is traced that allows a gentle climb with a moderate slope to the highest part of the property, where the house is planned. Along this route and taking advantage of the large surface, a series of complementary uses are proposed that add even more value to the project. It would be possible to build a tennis court, a garden space for cultivation, or a space for the care of horses and other animals.
The home is designed to make the most of the surrounding climatic conditions. Passive mechanisms are implemented such as the integration of solar panels and a drainage system, water collection and storage for toilets, swimming pools and irrigation. In addition, the volumetry of the house ensures distant views of the sea and at the same time provides very good sun protection. This aspect, combined with correct conduction of the prevailing winds and the generation of a significant thermal gradient between the front and back patios, practically makes it possible not to use active air conditioning systems inside the home.
The single-story property will be built with top quality materials and qualities and complying with aesthetic regulations.
It is distributed in an open concept area of kitchen-living room and dining room, laundry room and pantry, guest toilet, master bedroom with en-suite bathroom. From all these rooms there is direct access to the porch. On the other side of the property there are two more bedrooms with an en-suite bathroom and in this part there is also the garage with capacity for two vehicles.
From the porch you can access the pool area where you can enjoy wonderful views of the sea and the beautiful rural environment that surrounds it.
Among its equipment we highlight:
Finishes: A ceramic floor is initially proposed, although it can be modified by any other desired. All doors and windows are limited to a height of 2.20m, the windows being minimalist in dark colors (by regulation) and the interior doors are planned to be veneered in natural wood, also of that height.
Facilities: The use of aerothermal energy for interior air conditioning is planned. It would be possible to complete the ducted air conditioning system with underfloor heating or traditional radiators if desired. The pool can be entirely heated or divided into a conventional pool plus a jacuzzi part. The home can be “domoticized” as much as the client wishes, both in terms of climate, interior or exterior lighting, swimming pool or any other installation.
This home offers the flexibility of being able to remove the garage and convert it into 4 bedrooms with en-suite bathrooms. Therefore, the number of bedrooms can be variable, and this part of the house can also accommodate a gym, a games room, an indoor spa or any other use that is needed.
Equipment
Location















