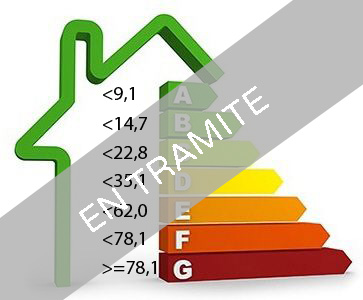Detached villa project for new construction in Benissa, Costa Blanca Spain
Description
Detached villa project for new construction in Benissa, Costa Blanca. Spain
An architects draft of a detached villa in the Beniver urbanization in Benissa. It is a privileged and quiet area of Benissa with lovely open views. Only 500 metres walking from Benissa’s centre and its shops and services, 8km from Calpe, 12km away from Moraira and 10km from the nice coves and beaches which form the privileged coast of Benissa.
THe detached villa is located on a 375 m2 plot and would have a built surface area of 128 m2 and 44m2 of garage. It is dividede into a semibasement floor, where the garage is and a ground floor which is divided into 3 bedrooms, 1 bathroom, a shower room, a kitchen, a living-dining room with fireplace and a pretty porch. ON the outside there is a swimming pool with a terrace surrounding it.
This project includes a swimming pool with two pool lights, outdoor shower and pool housing.
Parking zone in the interior of the plot and the terrace around the pool will be of stone, as per project.
A low maintenance garden will be created.
The plot will be enclosed by the construction of a 2 metre high stone wall with two gates, one for pedestrians with interphone and another one for vehicles, with motor.
Within the qualities of the property we highlight the following:
-Installation of gas heating via radiators.
-Preinstallation of hot and cold air conditioning with splits.
-Equipped kitchen with electrical appliances.
-Bathroom furniture.
-Halogens in the interior of the property and exterior façade lights.
-Electric rolling blinds in the bedrooms.
-PVC or aluminium exterior carpentry.
-Inside wardrobes are lined.
The project, license and ten year insurance costs are included.
The approximate time left to finish the construction is 8 months.
The house will have central heating installed, pre-installation of the air conditioning, exterior carpentry of PVC, the interior is of conveniently lacquered wood, blinds in the bedrooms, Climalit glass+ security glass, the paving and tiles will be of the best quality.
Villa project for new construction in Benissa, between Calpe and Moraira (Costa Blanca).
Equipment
Location












