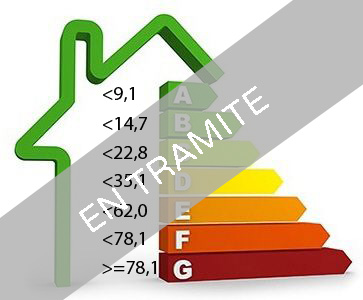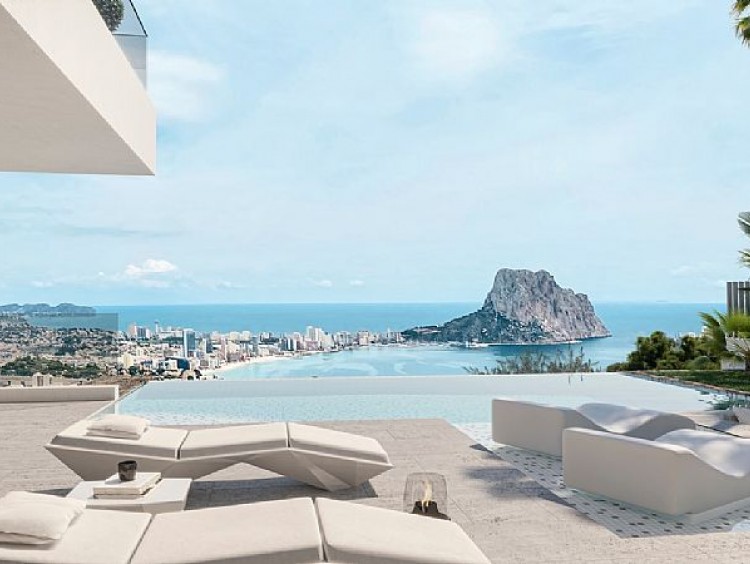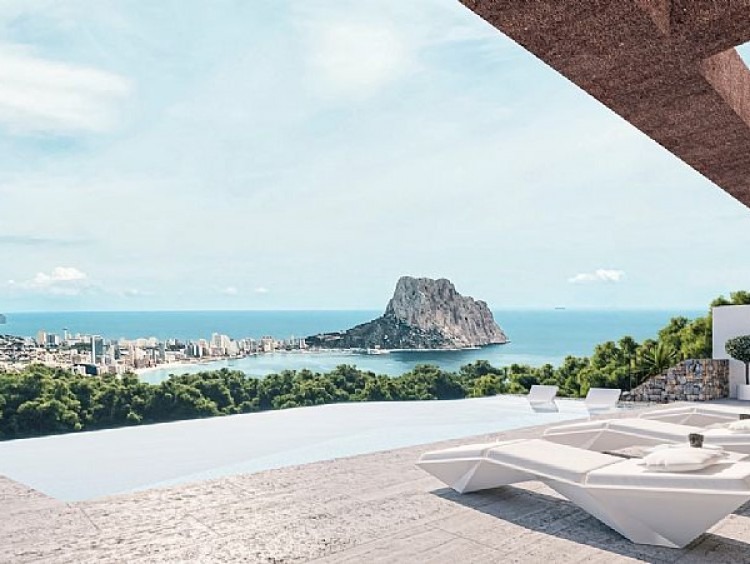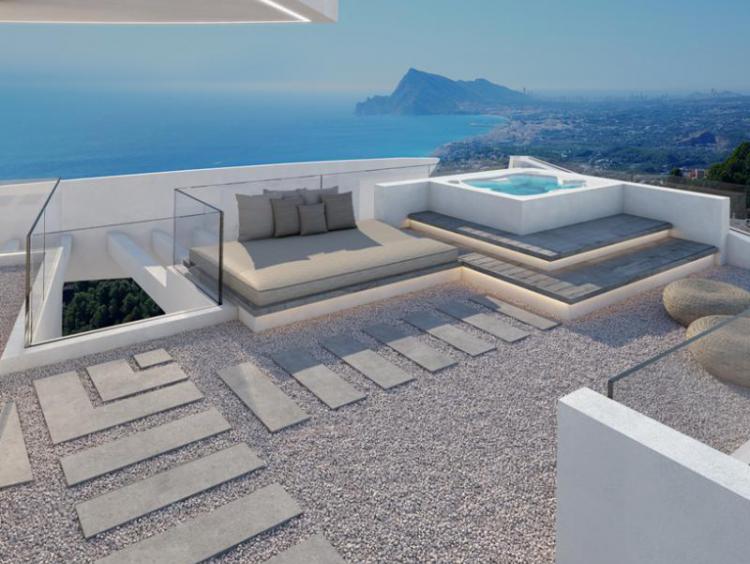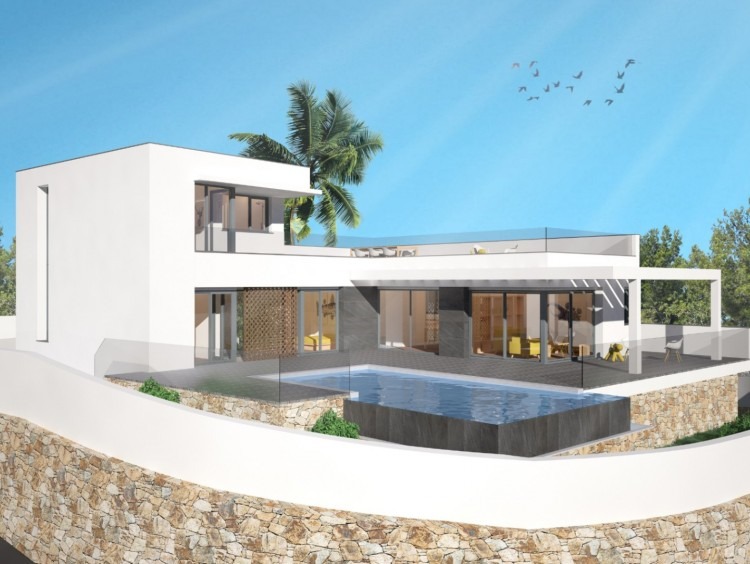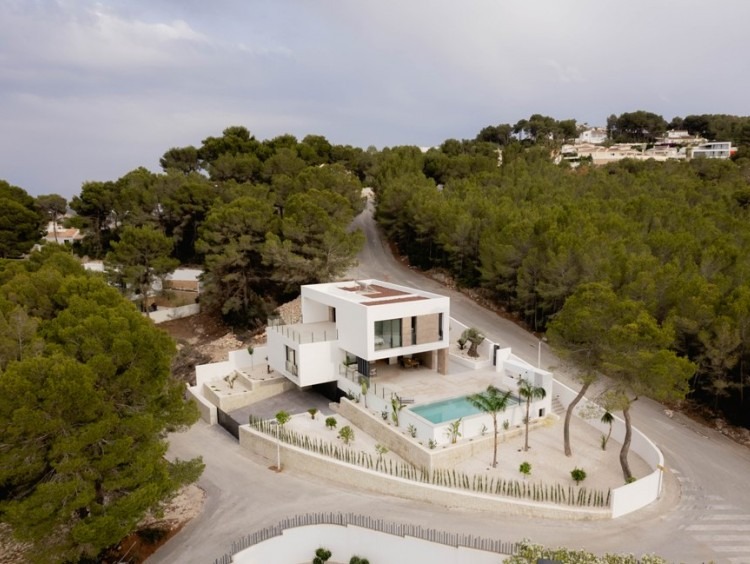Buying and Selling of Real Estate Properties
Modern style construction villa with sea views and 350 m from the beach on the coast of Benissa.
Description
Modern style construction villa with sea views and 350 m from the beach in Benissa costa. Construction has already begun and it is located on a 1,040 m2 plot with ocean views from both floors. It is only about 350m from the beautiful La Fustera beach and about 200m from the supermarket and restaurants.
This modern villa designed with functional architecture creating practical and aesthetically pleasing spaces, is distributed over three floors with views of the sea,
The villa has 3 bedrooms plus a study, which could well be a fourth bedroom, 3 bathrooms (2 of them ensuite), a guest toilet, an outside toilet in the pool area, kitchen with island, large basement where you can choose the inner termination (not included). Including fully finished staircase and laundry area, the rest open plan with concrete floor and pre-installations), swimming pool with overflow system (infinity), fully finished garden, etc.
Outside there is a 40m2 pool surrounded by a large terrace and low-maintenance designer gardens with automatic irrigation. In addition, the villa also has a large stamped concrete parking area, covered by a high-quality canvas awning.
As an example, a plan of the semi-basement floor with a bedroom and bathroom is attached, (optional after the keys are handed over)
The main characteristics of the project are the following:
- Large format rectified porcelain floor tiles. Model to choose.
- Tiling on bathroom walls up to the ceiling using rectified porcelain tiles, model to choose from.
- Underfloor heating using an Aerothermal system (consists of a high-efficiency heat pump to supply both underfloor heating and domestic hot water) Mundoclima Brand
- Water accumulator connected to the 200 L aerothermia system.
- Air conditioning by semiducts, with individual activation in each room.
- Lacquered aluminum exterior carpentry, Technal brand. Thermal bridge break Security glass + insulating chamber and solar control. Tilt-and-turn system in casement windows.
- Modern kitchen with laminated or lacquered doors, soft-closing drawer units, porcelain bench, includes placement in the space between the bench and tall cabinets. Appliances included: oven, micro, ceramic hob, extractor hood, refrigerator and Bosch brand dishwasher or similar.
- Taps: in bathrooms with single-lever mixers, taps in built-in showers, including rain shower head and telephone.
- Sanitaryware: suspended wc of the Roca or Villeroy & Bosch brand. Washbasins with built-in furniture, with mirror and wall lamp.
- Interior carpentry with smooth white lacquered doors with hidden hinges and magnetic closure.
- Wardrobes in bedrooms with lacquered or lacobel glass doors. Including textile finished interior module with shelf and hanging bar.
- Pool with a sheet of water of about 40 m2, internal built-in staircase, underwater led spotlights. Includes filter, pump, electrical panel, pre-installation for heating. Mosaic interior finish.
- Garden with automatic irrigation. It includes various types of plants and shrubs. The entire surface of the garden will be finished in gravel with a geotextile mesh underneath to prevent weeds from emerging.
- Intercom and pedestrian door on the street.
- Dirty water purification system by total oxidation according to regulations.
- Car entrance ramp with space to park 2 or more vehicles on paving stones, with a high-quality canvas awning.
- Decennial insurance. Includes contract with external control office (OCT).
Equipment
Location
